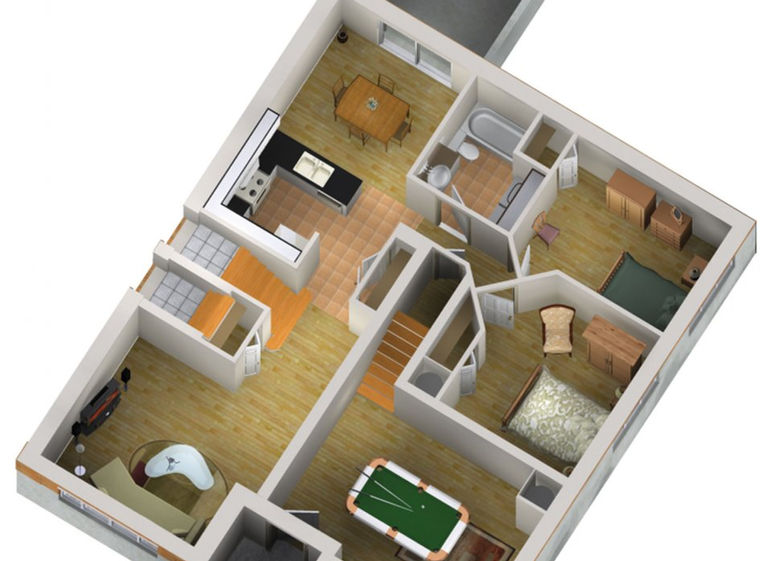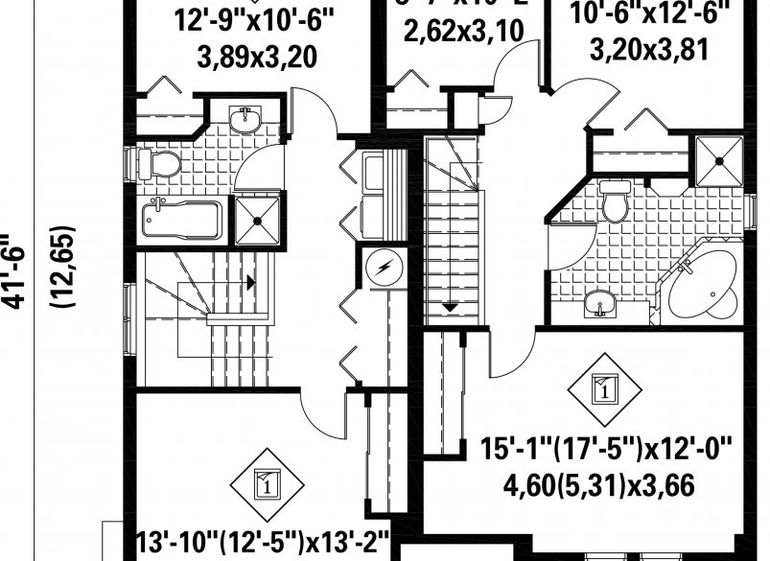MULTI-HOUSING - 3 UNITS
Map 41329
Map 41329
This multi-unit is composed of three dwellings offering a total living area of 3,951 square feet. Behind a common entrance, each unit has its own private entrance and the layout of the rooms is different in each unit.
The basement dwelling includes a bathroom with space for the washer and dryer, a U-shaped kitchen, a dining room and a living room, as well as two bedrooms. The other two dwellings occupy the ground floor and the first floor. The one on the right is bigger than the one on the left.
The apartment on the right includes a family room and a cold room located in the basement. The ground floor has a closed vestibule with closet, a large kitchen, a powder room with space for the washer and dryer, as well as a large open concept living room and dining room. The floor of this accommodation includes a bathroom and three bedrooms.
The accommodation on the left has a shower room, a living room, a U-shaped kitchen and a dining room located on the ground floor. The floor of this accommodation includes a bathroom, a large closet for the washer and dryer, and two bedrooms.








